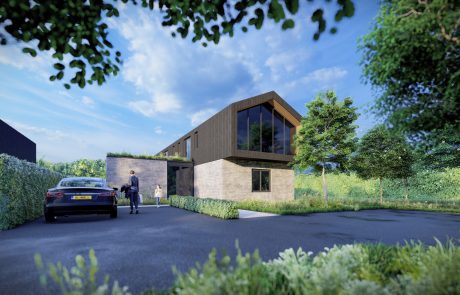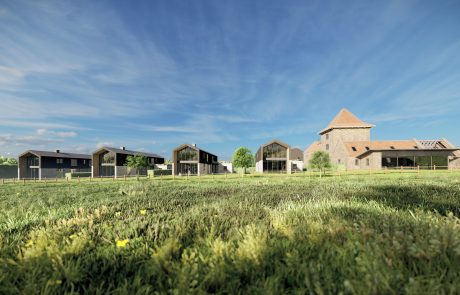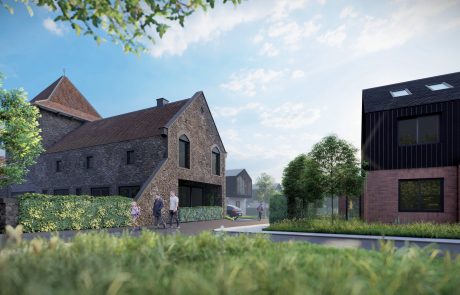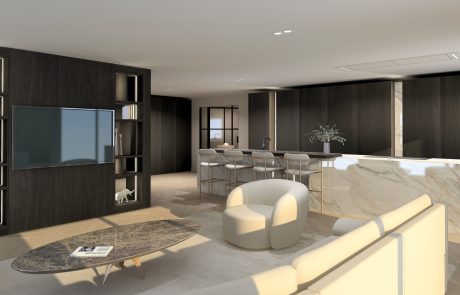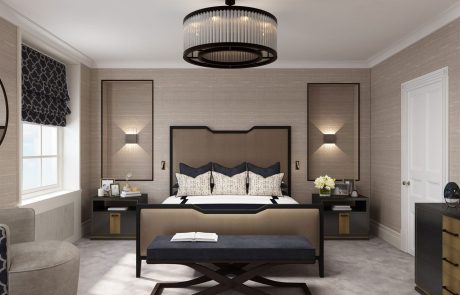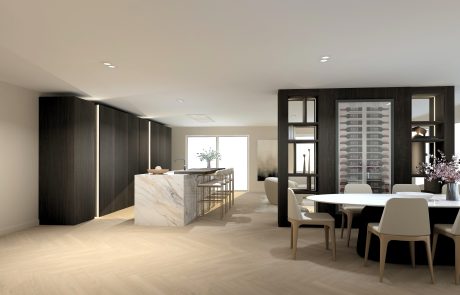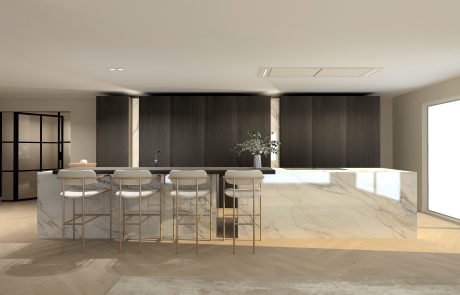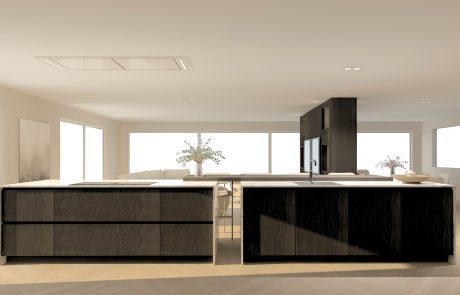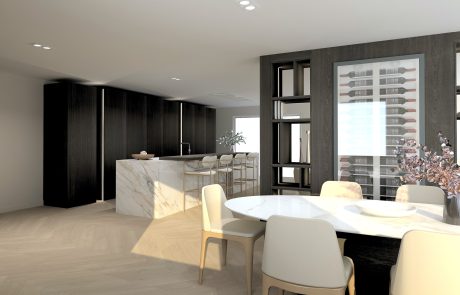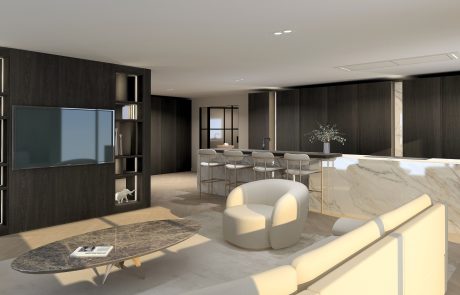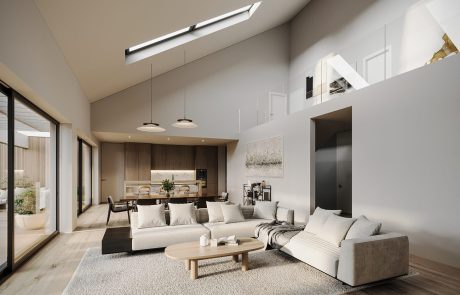Project Description
Water Tower Place
Sevenoaks
This rare and exclusive development of 8 homes nestled into the beautiful Kent countryside.
Water Tower Place, Sevenoaks
Plot One – The Water Tower
An exceptional 3,816 sq ft residence, The Water Tower seamlessly blends distinctive stone architecture with sleek, contemporary interiors and premium modern conveniences.
The ground floor opens with a striking entrance hall, featuring large-format tiled flooring that sets a refined tone throughout. Full-height aluminium and glass doors reveal an elegant formal dining room, while the spacious main living room includes a bespoke built-in fireplace and custom-designed alcoves.
At the heart of the home lies an expansive open-plan kitchen and family living area, wrapped in glass to maximise natural light and views. A stunning dual-sided glass fireplace subtly defines the space, offering warmth and ambiance to both areas. This floor also provides internal access to a well-appointed utility room, and an outdoor BBQ pergola, perfect for entertaining.
Upstairs, the piece de resistance is the principal duplex suite, uniquely situated within the historic turret. This luxurious retreat features a private dressing room and a spa-style bathroom on the first floor, with the master bedroom positioned above to take full advantage of the tower’s character. Four additional generously-sized bedrooms complete the first floor, offering ample space for family and guests.
Plots Two – Five
Contemporary Living – 4 Bedroom + Study Homes (2,267 sq ft)
These striking contemporary homes offer 2,120 sq ft of refined design and exceptional comfort. The spacious entrance hall flows into a private study, enclosed with full-height black glass doors – ideal for home working or quiet retreat.
The heart of the ground floor features a stunning Kreider bespoke kitchen, seamlessly connecting to a light-filled open-plan dining and living area. A separate formal living room provides an additional space for entertaining or relaxing in style.
Upstairs, the generous master suite includes a walk-in wardrobe and luxurious en-suite bathroom. Three further bedrooms and a dedicated laundry room complete this floor, offering space and functionality for modern family living.
Plots Six – Seven
Elegant 5 Bedroom Homes (1,959 sq ft)
With 1,937 sq ft of beautifully crafted space, these homes are designed to accommodate growing families with style and ease.
The ground floor showcases a sleek Kreider bespoke kitchen at the centre of an open-plan dining and living area, perfect for everyday living and entertaining. A separate formal living room adds further versatility and comfort. Upstairs features a sophisticated master suite with a walk-in wardrobe, four additional bedrooms, and a convenient laundry room.
Plot Eight – The Chalet
(4 Bedroom – 1,913 sq ft)
The ground floor showcases a breathtaking sense of space and light, highlighted by a stunning double-height window and full-width bi-folding doors that seamlessly connect the kitchen and dining areas to the garden beyond. The result is a bright, airy living environment perfect for entertaining or relaxing with family.
This level also includes two well-proportioned bedrooms, a sleek family bathroom, and a cleverly designed under-stair storage closet. The open-plan kitchen and dining room flow effortlessly onto the patio and landscaped garden, while a separate living room enjoys abundant natural light through its sliding doors to the garden.
The bespoke Kreider kitchen, complete with premium Bosch appliances and a generous island unit, provides a perfect blend of style, functionality, and craftsmanship.
On the first floor, the layout is thoughtfully designed to balance privacy and practicality, featuring a luxurious master suite with ensuite bathroom, a second double bedroom with ensuite, and a convenient laundry room. Every detail has been carefully considered to maximise light, space, and effortless modern living.

